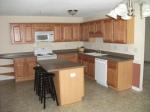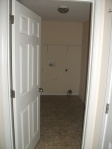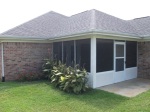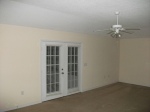Kitchen 11 x 15
Dining Room 10 x 12
Tray Ceiling Living Room 12 x 24
Master Bed 13 x 18
Master Bath 8 x 8
Guest Bed 13 x 13
Guest Bed 13 x 11
Jack and Jill Baths 6 x 12
Alabama Room 12 x 12
Laundry Room 12 x 6
Four Walk-in Closets 5 x 6
————————
Lot Size 47 x 154 = 7238 sqft.











